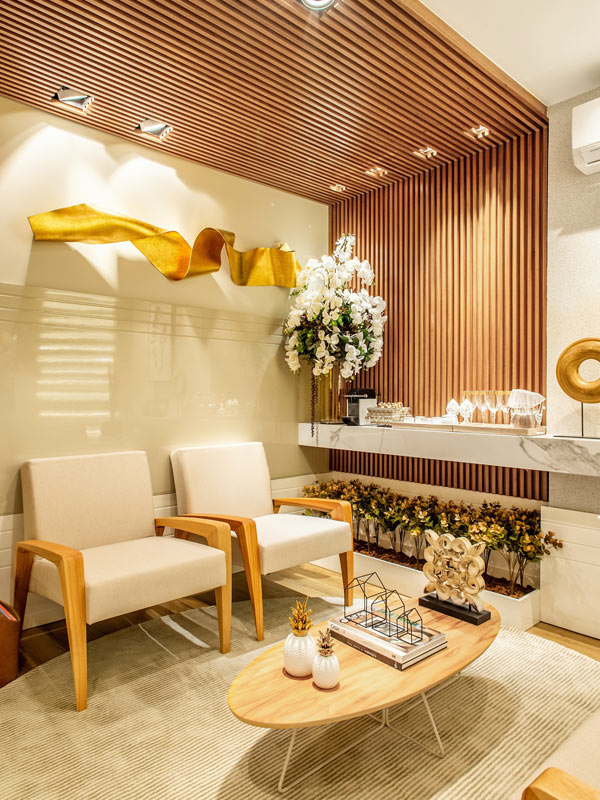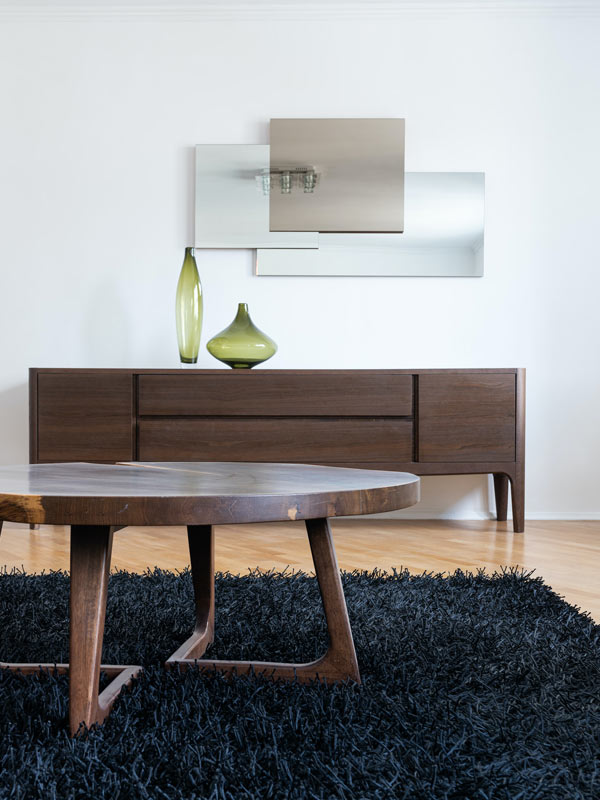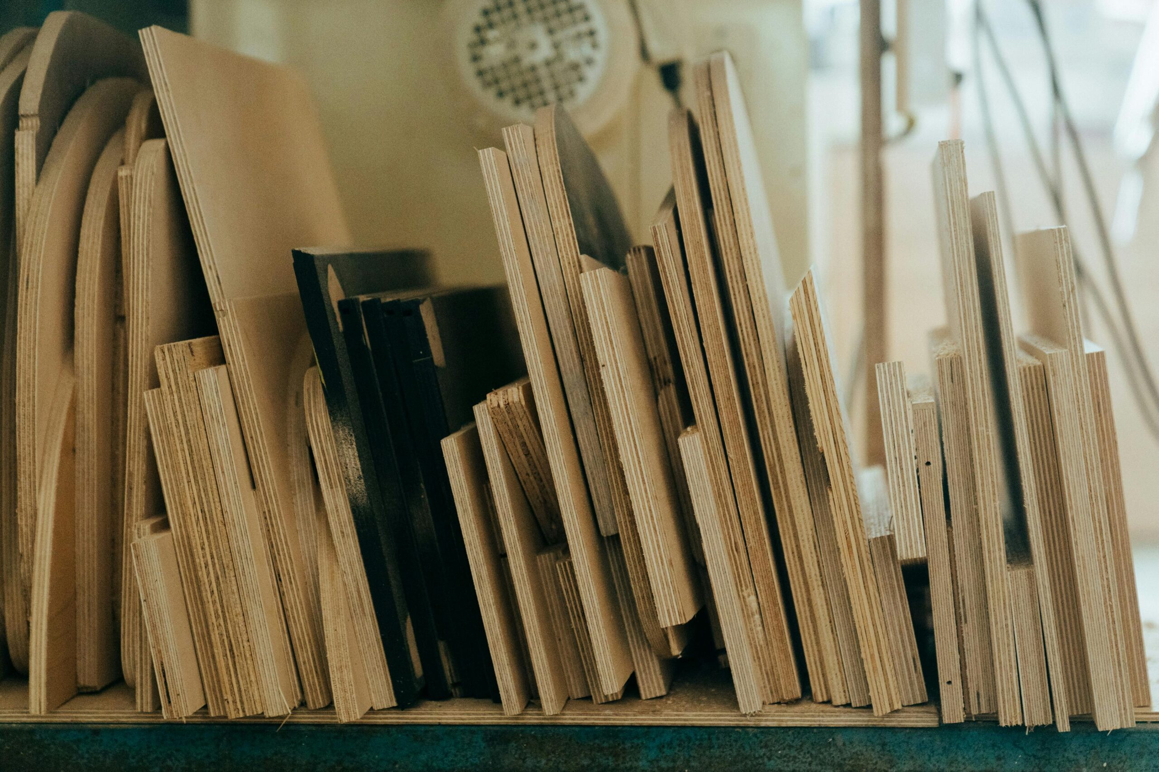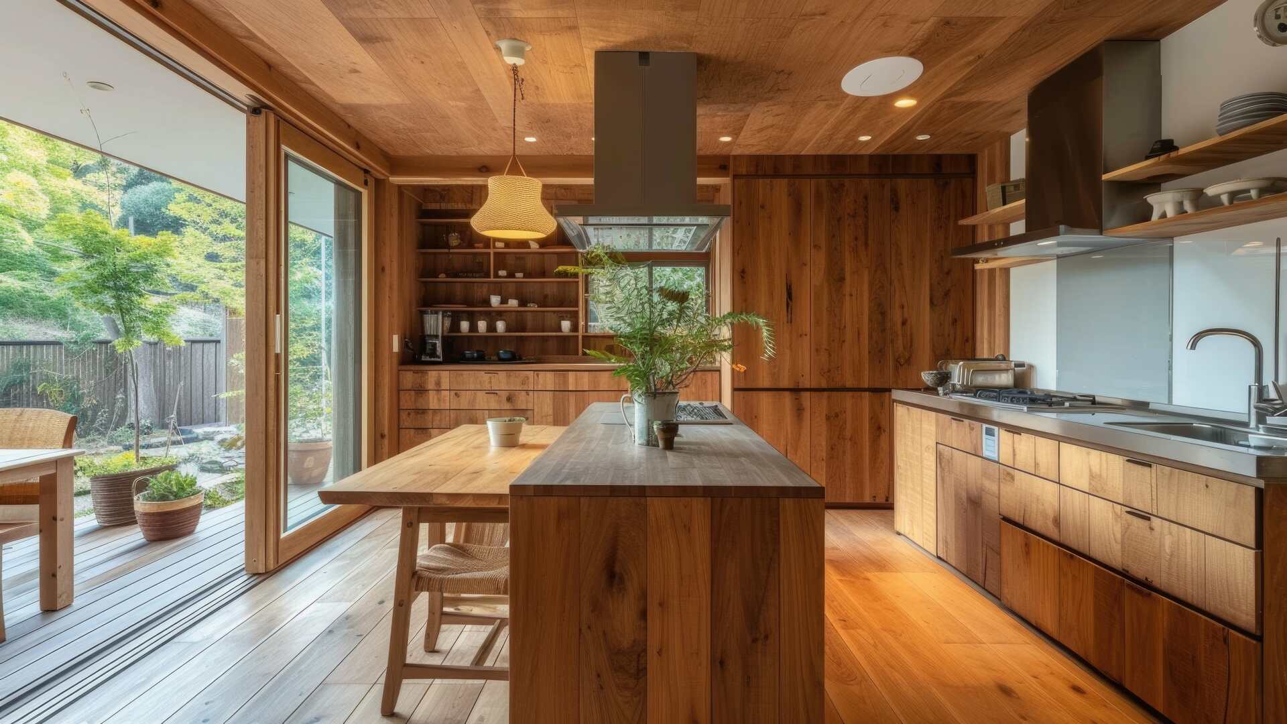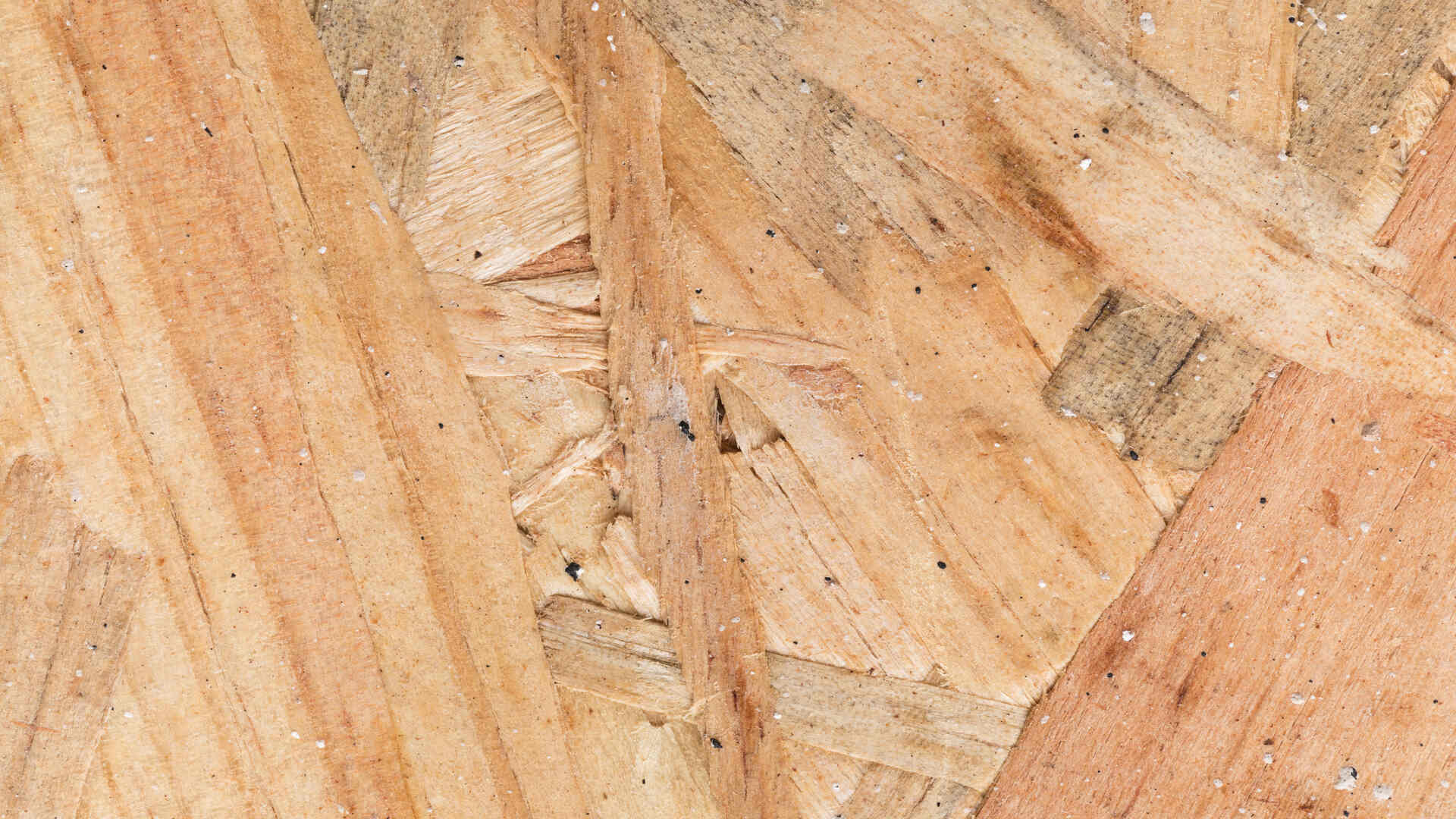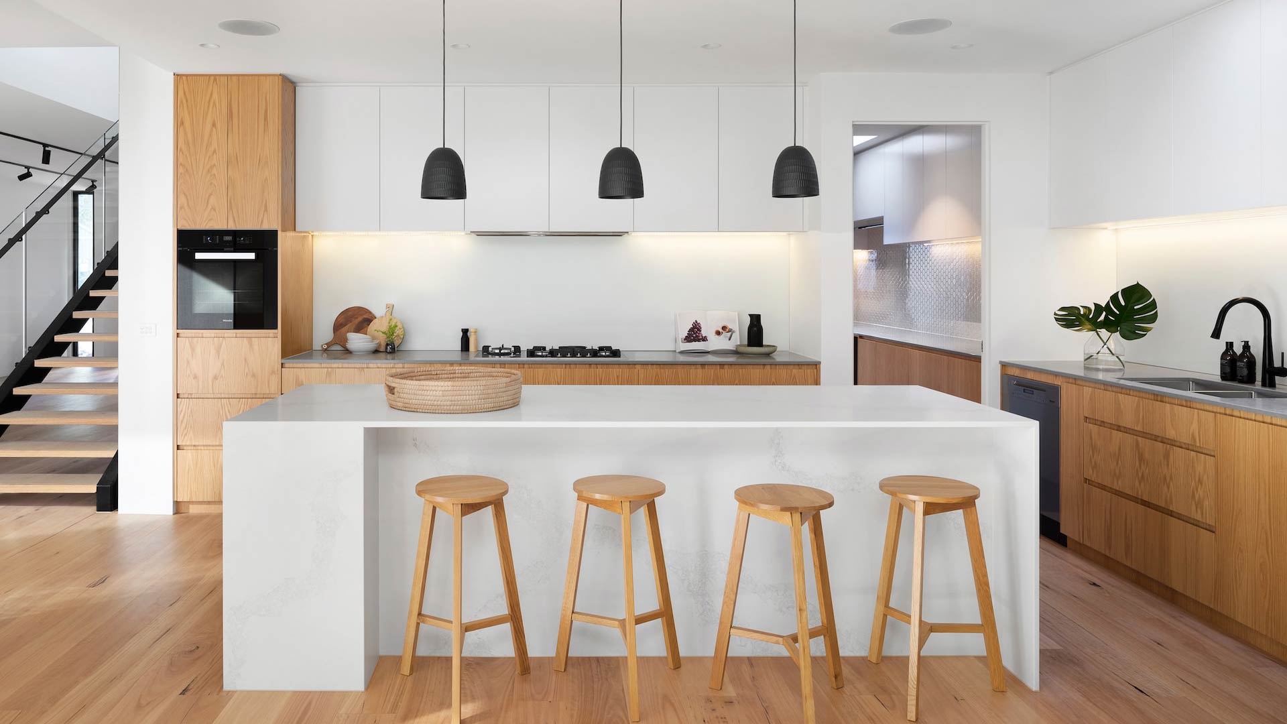
Creating a stylish, functional kitchen doesn’t require hiring an interior designer. With plywood, you can achieve a beautiful and practical space on your own. Here’s a guide to planning your kitchen using plywood, incorporating the design principles of the pros.
Understand the Benefits of Plywood
Plywood is a versatile, cost-effective material ideal for kitchen cabinetry. It offers strength, durability, and a range of finishes. Unlike solid wood, plywood is less prone to warping and cracking, making it a reliable choice for the high-moisture environment of a kitchen.
Start by considering your kitchen’s layout. The work triangle—connecting the stove, sink, and refrigerator—is a key concept in kitchen design. Ensure these elements are easily accessible to streamline meal preparation and cooking.
Choose the Right Plywood
Not all plywood is created equal. Opt for marine or BWR (Boiling Water Resistant) grade plywood for areas exposed to moisture. These types are specially treated to resist water damage, ensuring longevity and durability. Interior designers prioritize storage to keep kitchens clutter-free. Use plywood to create custom cabinets, drawers, and shelves that maximize your space. Consider installing pull-out shelves, lazy Susans, and built-in organizers to enhance functionality.
Plywood can be finished in various ways to match your design aesthetic. You can paint it, laminate it, or leave it in its natural state for a rustic look. Additionally, plywood can be easily cut and shaped, allowing for customized cabinetry and unique design features.Rajeev Ranjan, Interior Designer
Designing your kitchen with plywood like an interior designer is all about balancing functionality, aesthetics, and budget. With thoughtful planning and attention to detail, you can create a kitchen that’s not only beautiful but also tailored to your needs. Plywood’s versatility and durability make it an excellent choice for a DIY kitchen makeover that rivals professional designs.
